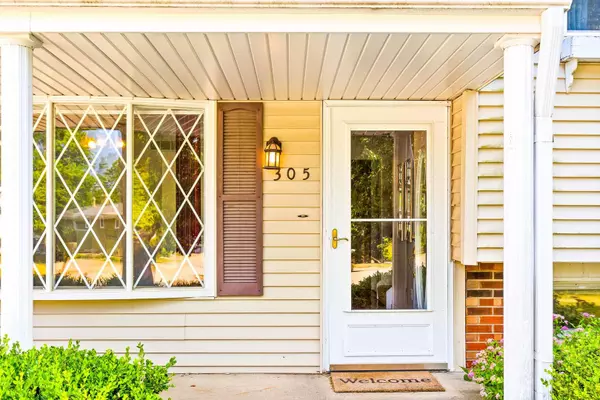$242,000
$225,000
7.6%For more information regarding the value of a property, please contact us for a free consultation.
305 Dwyer CT Normal, IL 61761
4 Beds
3 Baths
1,668 SqFt
Key Details
Sold Price $242,000
Property Type Single Family Home
Sub Type Detached Single
Listing Status Sold
Purchase Type For Sale
Square Footage 1,668 sqft
Price per Sqft $145
Subdivision University Estates
MLS Listing ID 11814905
Sold Date 07/24/23
Style Tri-Level
Bedrooms 4
Full Baths 2
Half Baths 2
Year Built 1975
Annual Tax Amount $4,983
Tax Year 2022
Lot Dimensions 78.22X100X50.85X90.17X92.6
Property Description
Quiet cul-de-sac is the perfect location for this remarkable house! Previous owners made additions to the main floor that included a dining room, a half bath, and a large family room that is open to the spacious and updated kitchen. The family room has vaulted ceilings, palladiun windows and a fireplace. The kitchen has amazing cabinet and counter space plus newer counters, tile backsplash and stainless-steel appliances. The upper level includes three bedrooms and two full bath including a private owner bath. The lower level has great windows, a fourth bedrooms plus two other living spaces. Beautiful backyard with lots of shade and perrenial plantings - you may enjoy this area from the deck or from the lovely screened porch. The owners say they have the best neighbors! There is a garage for a small car or motorcycles, and another oversized two car garage for the rest. Drive/walk 2018, Roof 7/2012, HVAC 2005
Location
State IL
County Mc Lean
Area Normal
Rooms
Basement None
Interior
Interior Features Vaulted/Cathedral Ceilings, Wood Laminate Floors, Built-in Features
Heating Natural Gas, Forced Air
Cooling Central Air
Fireplaces Number 1
Fireplaces Type Gas Log
Fireplace Y
Appliance Double Oven, Microwave, Dishwasher, Refrigerator, Disposal, Stainless Steel Appliance(s)
Exterior
Exterior Feature Deck, Porch, Porch Screened
Parking Features Detached
Garage Spaces 3.0
Roof Type Asphalt
Building
Lot Description Cul-De-Sac
Sewer Public Sewer
Water Public
New Construction false
Schools
Elementary Schools Oakdale Elementary
Middle Schools Kingsley Jr High
High Schools Normal Community West High Schoo
School District 5 , 5, 5
Others
HOA Fee Include None
Ownership Fee Simple
Special Listing Condition None
Read Less
Want to know what your home might be worth? Contact us for a FREE valuation!

Our team is ready to help you sell your home for the highest possible price ASAP

© 2025 Listings courtesy of MRED as distributed by MLS GRID. All Rights Reserved.
Bought with Jaiden Snodgrass • RE/MAX Rising





