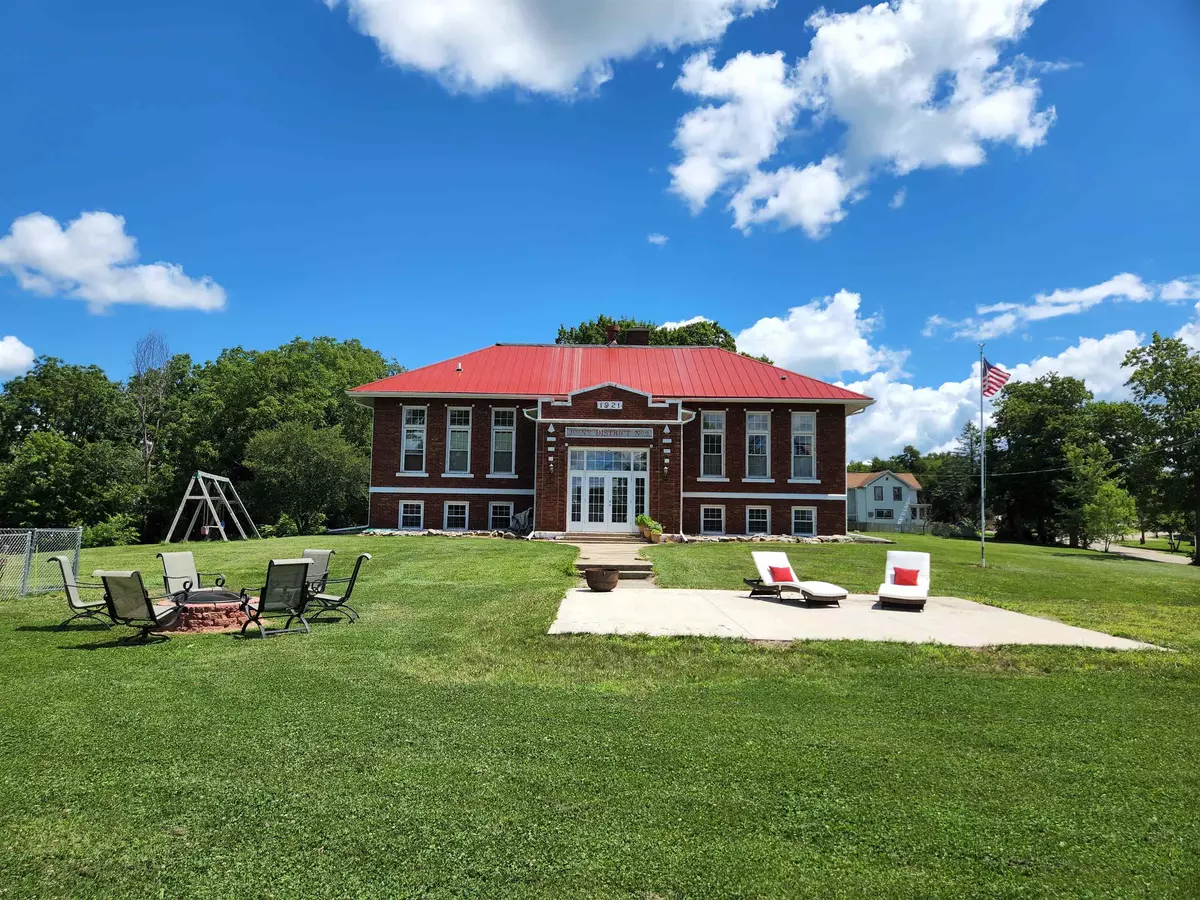Bought with EXIT Professional Real Estate
$225,000
$219,900
2.3%For more information regarding the value of a property, please contact us for a free consultation.
214 S School St Browntown, WI 53522
3 Beds
4 Baths
3,696 SqFt
Key Details
Sold Price $225,000
Property Type Single Family Home
Sub Type 2 story
Listing Status Sold
Purchase Type For Sale
Square Footage 3,696 sqft
Price per Sqft $60
MLS Listing ID 1940758
Sold Date 10/07/22
Style Other
Bedrooms 3
Full Baths 4
Annual Tax Amount $2,657
Tax Year 2021
Lot Size 3.940 Acres
Acres 3.94
Property Description
What a cool property! Sitting on 3.94 acres in the Village of Browntown, is this nicely refinished and well updated, 4 bedroom, 3 bathroom, former school house, turned stunning home. Truly a unique home, there are beautiful hardwood floors, tall ceilings, an open layout, gorgeous windows and views, plenty of living space, partially finished basement, oversized attached 2 car garage, patio, fenced dog run, and more. Enjoy country style living with a large yard (1.75 ac) and your very own woods (2.19 ac) all with the beauty of Village utilities. Located a quick drive to Monroe and just a few blocks from the Cheese Country Trail (ATV, UTV, Bikes, Snowmobiles, etc.).
Location
State WI
County Green
Area Browntown - V
Zoning res
Direction Highway 11 West to Browntown, South on County M to East on South St, Curves to become School St.
Rooms
Other Rooms Rec Room , Exercise Room
Basement Full, Full Size Windows/Exposed, Walkout to yard, Partially finished, 8'+ Ceiling, Other foundation
Main Level Bedrooms 1
Kitchen Breakfast bar, Pantry, Range/Oven, Refrigerator, Dishwasher, Microwave
Interior
Interior Features Wood or sim. wood floor, Walk-in closet(s), Washer, Dryer, Water softener inc, Cable available, At Least 1 tub, Split bedrooms, Walk thru bedroom
Heating Forced air, Central air
Cooling Forced air, Central air
Laundry M
Exterior
Exterior Feature Patio, Storage building
Parking Features 2 car, Attached, Under, Opener
Garage Spaces 2.0
Building
Lot Description Corner, Wooded
Water Municipal water, Municipal sewer
Structure Type Brick
Schools
Elementary Schools Monroe
Middle Schools Monroe
High Schools Monroe
School District Monroe
Others
SqFt Source Assessor
Energy Description Natural gas,Wood
Read Less
Want to know what your home might be worth? Contact us for a FREE valuation!

Our team is ready to help you sell your home for the highest possible price ASAP

This information, provided by seller, listing broker, and other parties, may not have been verified.
Copyright 2025 South Central Wisconsin MLS Corporation. All rights reserved





