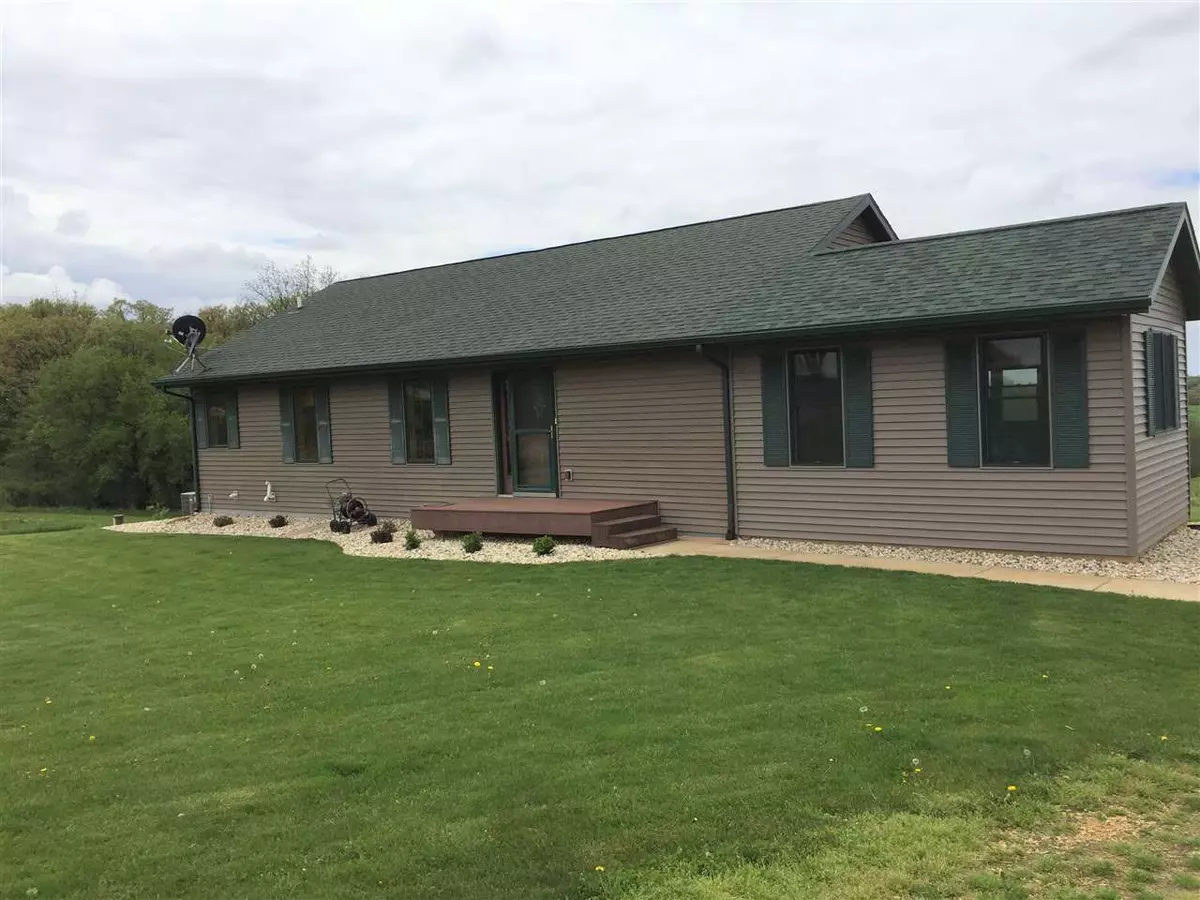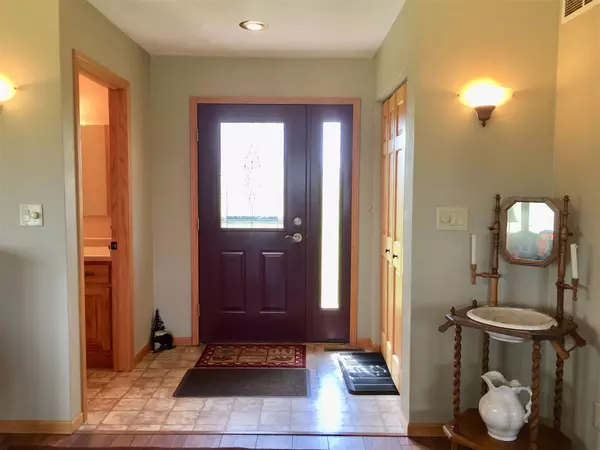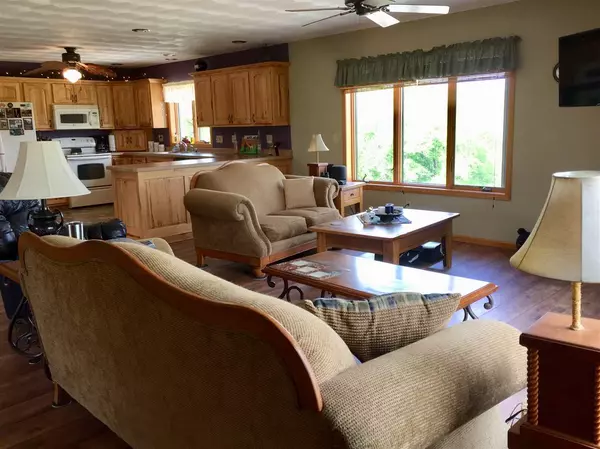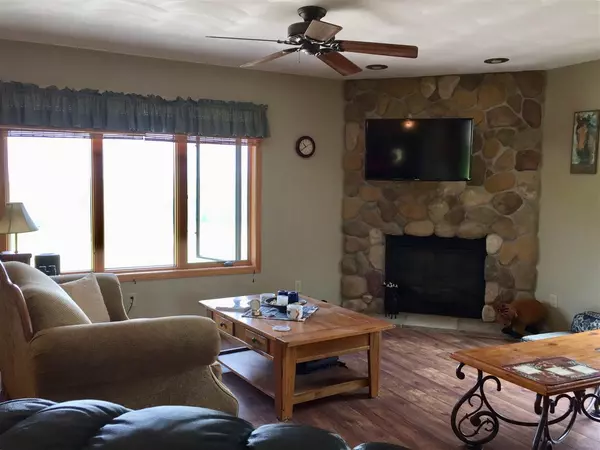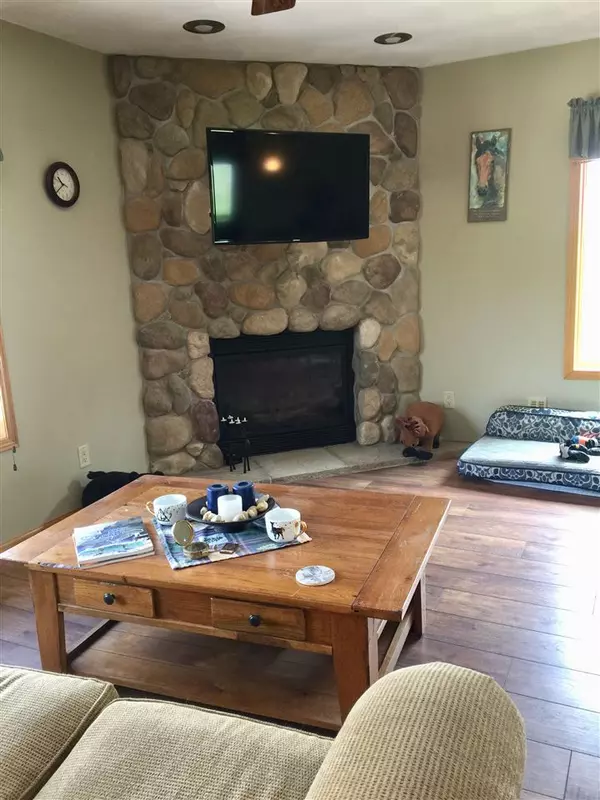Bought with First Weber Hedeman Group
$294,900
$299,900
1.7%For more information regarding the value of a property, please contact us for a free consultation.
W9038 Buckhorn Rd Browntown, WI 53522
2 Beds
2.5 Baths
1,644 SqFt
Key Details
Sold Price $294,900
Property Type Single Family Home
Sub Type 1 story
Listing Status Sold
Purchase Type For Sale
Square Footage 1,644 sqft
Price per Sqft $179
MLS Listing ID 1884133
Sold Date 07/24/20
Style Ranch
Bedrooms 2
Full Baths 2
Half Baths 1
Year Built 2007
Annual Tax Amount $2,971
Tax Year 2019
Lot Size 5.340 Acres
Acres 5.34
Property Description
Panoramic views of rolling hills & woods, that go for miles. Ultimate country privacy, just 10 mins. from Monroe. Enjoy amazing sunsets from the spacious L.R. w/beautiful floor to ceiling stone fireplace. Modern, well maintained, ranch, w/a new bedroom addition, new floors & new landscaping. Huge kitchen w/ hickory cabinets, plenty of counter space, & new Bosch d.w.. Master suite w/walk in closet, & master bath w/separate tub & shower. The over sized 3 car garage w/in floor heating & drains, is a mechanics dream. From the garage, enter a mudroom w/a full bath for convenient cleanup. Large laundry room w/utility sink and loads of cabinets. Anderson doors & windows. Fire pit w/patio. R.V. hook ups. In ground pet fencing and All appliances included. Some furnishings neg.
Location
State WI
County Green
Area Jordan - T
Zoning Res
Direction Hwy 11 west to North on Cty M, left on Buckhorn Rd.
Rooms
Basement Full, Full Size Windows/Exposed, Partially finished, Poured concrete foundatn, Walkout to yard
Master Bath Full, Separate Tub, Walk-in Shower
Kitchen Dishwasher, Freezer, Microwave, Range/Oven, Refrigerator
Interior
Interior Features Wood or sim. wood floor, Walk-in closet(s), Washer, Dryer, Water softener inc, At Least 1 tub
Heating Central air, Forced air, In Floor Radiant Heat
Cooling Central air, Forced air, In Floor Radiant Heat
Fireplaces Number 1 fireplace, Gas
Laundry M
Exterior
Exterior Feature Electronic pet containmnt
Parking Features 3 car, Heated, Opener, Under
Garage Spaces 3.0
Farm Pasture,Tillable
Building
Lot Description Horses Allowed, Rural-not in subdivision
Water Non-Municipal/Prvt dispos, Well
Structure Type Vinyl
Schools
Elementary Schools Monroe
Middle Schools Monroe
High Schools Monroe
School District Monroe
Others
SqFt Source Seller
Energy Description Other
Read Less
Want to know what your home might be worth? Contact us for a FREE valuation!

Our team is ready to help you sell your home for the highest possible price ASAP

This information, provided by seller, listing broker, and other parties, may not have been verified.
Copyright 2025 South Central Wisconsin MLS Corporation. All rights reserved

