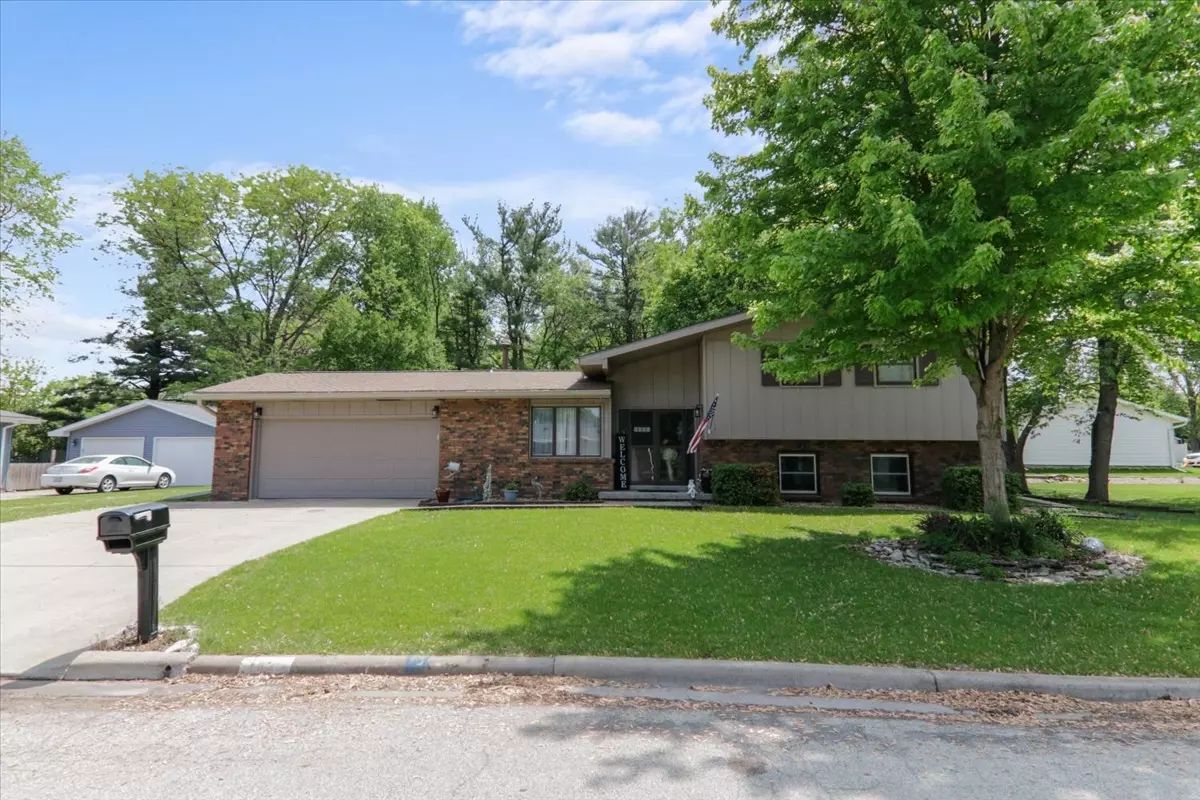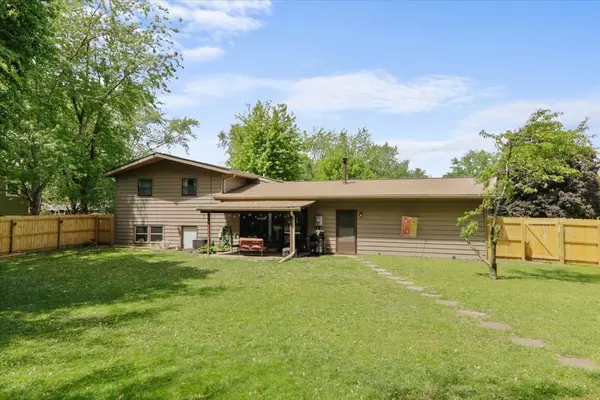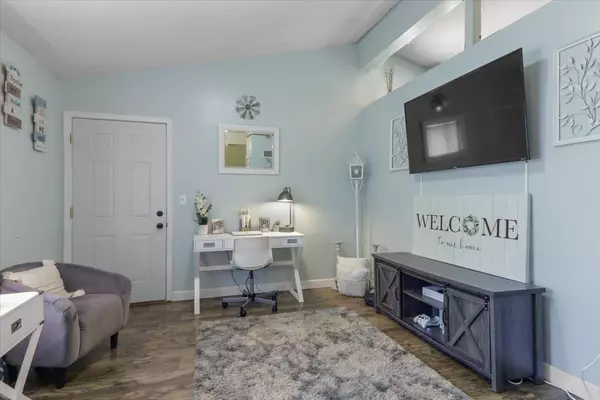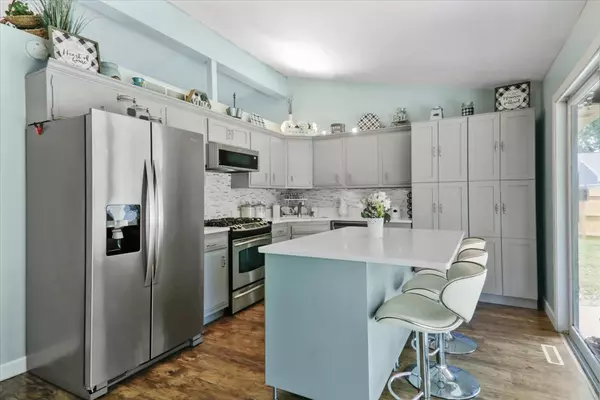$230,000
$209,000
10.0%For more information regarding the value of a property, please contact us for a free consultation.
1629 Erin DR Normal, IL 61761
3 Beds
2 Baths
2,088 SqFt
Key Details
Sold Price $230,000
Property Type Single Family Home
Sub Type Detached Single
Listing Status Sold
Purchase Type For Sale
Square Footage 2,088 sqft
Price per Sqft $110
Subdivision University Estates
MLS Listing ID 11408018
Sold Date 06/30/22
Style Quad Level
Bedrooms 3
Full Baths 2
Year Built 1973
Annual Tax Amount $4,173
Tax Year 2020
Lot Size 10,454 Sqft
Lot Dimensions 86X120
Property Description
ADORABLE HOME!!! Lovely quad level home with lots of updates! 3 bedroom, 2 full bath home with lots of space and natural light throughout. Walk into the adorable main level with large kitchen featuring island and ton of cabinets! All stainless steel appliances stay. Kitchen has new quartz counter tops and some new cabinets (2021) along with a new backsplash as well (2021). New over the range microwave was added in 2021 also. Light, bright and perfect for hanging out together. Large back sliding door with great view of the covered patio and fenced back yard. Fence is brand new in 2022! Upstairs features 3 good sized bedrooms and a full bath perfect for relaxing. Lower level has huge family room and another full bath! Plenty of space for family and friends. Updates include fresh paint throughout, new roof in 2021, new backslpash in bathroom -2021, new gutters, gutter guard and downspouts in 2021, some new light fixtures throughout and brand new fence in 2022. You will fall in love with this cutie!!!
Location
State IL
County Mc Lean
Area Normal
Rooms
Basement Full
Interior
Interior Features Vaulted/Cathedral Ceilings, Wood Laminate Floors
Heating Forced Air, Natural Gas
Cooling Central Air
Equipment Ceiling Fan(s)
Fireplace N
Appliance Range, Microwave, Dishwasher, Refrigerator
Laundry Gas Dryer Hookup, Electric Dryer Hookup
Exterior
Exterior Feature Patio, Porch
Parking Features Attached
Garage Spaces 2.0
Building
Lot Description Fenced Yard, Landscaped, Mature Trees
Sewer Public Sewer
Water Public
New Construction false
Schools
Elementary Schools Oakdale Elementary
Middle Schools Kingsley Jr High
High Schools Normal Community West High Schoo
School District 5 , 5, 5
Others
HOA Fee Include None
Ownership Fee Simple
Special Listing Condition None
Read Less
Want to know what your home might be worth? Contact us for a FREE valuation!

Our team is ready to help you sell your home for the highest possible price ASAP

© 2025 Listings courtesy of MRED as distributed by MLS GRID. All Rights Reserved.
Bought with Roger Massey • Coldwell Banker Real Estate Group





