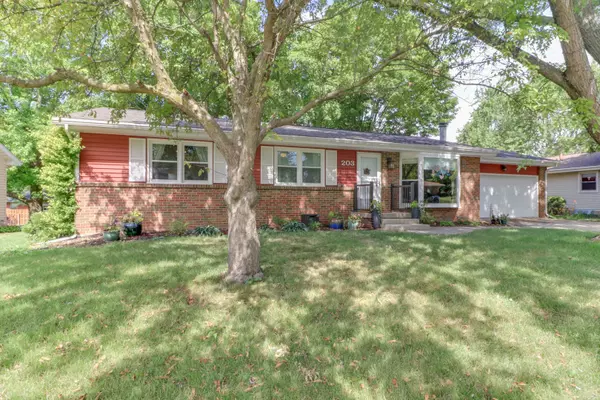$160,000
$163,000
1.8%For more information regarding the value of a property, please contact us for a free consultation.
203 Concord DR Normal, IL 61761
3 Beds
2.5 Baths
1,269 SqFt
Key Details
Sold Price $160,000
Property Type Single Family Home
Sub Type Detached Single
Listing Status Sold
Purchase Type For Sale
Square Footage 1,269 sqft
Price per Sqft $126
Subdivision University Estates
MLS Listing ID 10774247
Sold Date 08/24/20
Style Ranch
Bedrooms 3
Full Baths 2
Half Baths 1
Year Built 1969
Annual Tax Amount $3,488
Tax Year 2019
Lot Dimensions 83 X 125
Property Description
Lovely well maintained 3 bedroom 2 1/2 bath home with attached 2 car garage in wonderful neighborhood; all hardwood floors - NO CARPET! Huge fully fenced in backyard with deck and patio; beautiful natural light. Recent updates include: New insulated garage door 2020 New roof 2019 New radon system installed 2019 New AC 2019 New concrete front sidewalk, stairs, and railing New Chimney stack Fresh paint Trees trimmed in 2019 All new since 2013 - dewatering system in basement, all new windows including $3600 bay window with custom blinds, new siding tigerwood hardwood flooring in family room and hallway, New countertops, sink and vinyl floor in kitchen - wall opened up from kitchen to family room, full hallway bathroom remodeled (tile, vanity, toilet and tub surround) New furnace in 09
Location
State IL
County Mc Lean
Area Normal
Rooms
Basement Full
Interior
Interior Features First Floor Full Bath, Built-in Features
Heating Forced Air, Natural Gas
Cooling Central Air
Fireplaces Number 1
Fireplaces Type Wood Burning, Attached Fireplace Doors/Screen
Equipment Ceiling Fan(s)
Fireplace Y
Appliance Range, Microwave, Dishwasher, Refrigerator, Washer, Dryer
Laundry Electric Dryer Hookup
Exterior
Exterior Feature Patio, Deck
Parking Features Attached
Garage Spaces 2.0
Building
Lot Description Fenced Yard, Mature Trees, Landscaped
Sewer Public Sewer
Water Public
New Construction false
Schools
Elementary Schools Oakdale Elementary
Middle Schools Parkside Jr High
High Schools Normal Community West High Schoo
School District 5 , 5, 5
Others
HOA Fee Include None
Ownership Fee Simple
Special Listing Condition None
Read Less
Want to know what your home might be worth? Contact us for a FREE valuation!

Our team is ready to help you sell your home for the highest possible price ASAP

© 2025 Listings courtesy of MRED as distributed by MLS GRID. All Rights Reserved.
Bought with Willow Gramm • RE/MAX Choice





