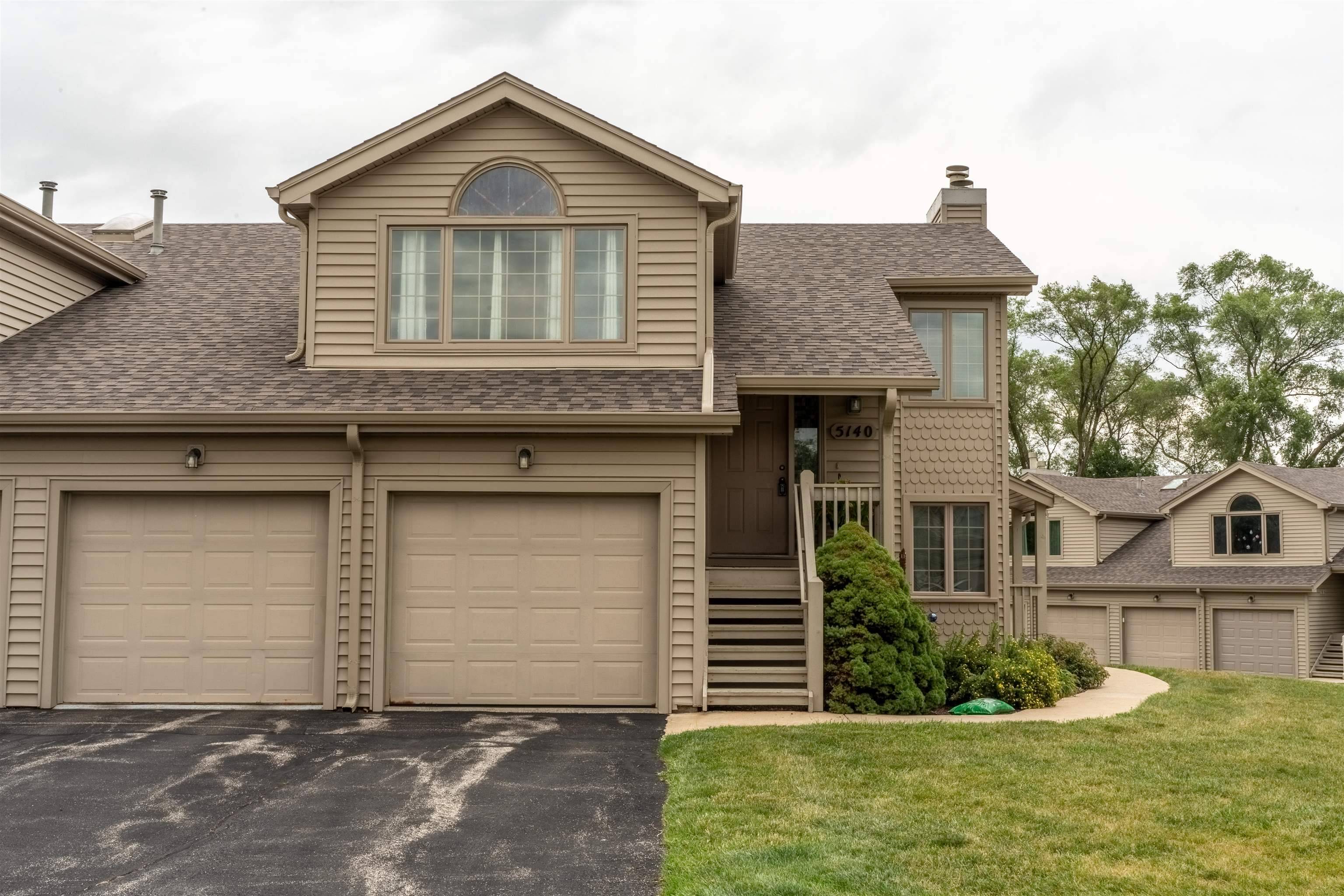REQUEST A TOUR If you would like to see this home without being there in person, select the "Virtual Tour" option and your agent will contact you to discuss available opportunities.
In-PersonVirtual Tour
$ 179,900
Est. payment /mo
Pending
5140 MORNING GLORY Lane Loves Park, IL 61111
2 Beds
2 Baths
1,308 SqFt
UPDATED:
Key Details
Property Type Condo
Sub Type Condominium
Listing Status Pending
Purchase Type For Sale
Square Footage 1,308 sqft
Price per Sqft $137
MLS Listing ID 202504006
Style Second Floor
Bedrooms 2
Full Baths 2
HOA Fees $241/mo
Annual Tax Amount $3,367
Tax Year 2024
Property Sub-Type Condominium
Property Description
Welcome to this beautifully maintained condo offering over 1,300 square feet of comfortable living space with stylish updates throughout. Step into the inviting foyer with updated flooring that welcomes you into the home living area with vaulted ceilings that create a bright and open atmosphere. The open floor plan flows seamlessly from the foyer into the spacious dining room and updated kitchen, which features granite countertops, a tiled backsplash, breakfast bar, and new flooring—perfect for both everyday living and entertaining. Just off the kitchen, the spacious living room offers a warm fireplace with tile surround and a sliding glass door that opens to a private deck overlooking peaceful open space. An additional flex space off the living room is ideal for entertaining, a reading nook, or a home office. The light-filled primary bedroom includes a unique eyebrow window, a full en-suite bath with tile flooring, and a generous walk-in closet. A second large bedroom and another full bathroom provide plenty of space for guests or family. The separate laundry room adds convenience and functionality. The home also includes a full basement for additional storage or future finished space, and an attached one-car garage for added ease and security. Move-in ready and located in a desirable area, this condo is the perfect place to call home—schedule your showing today!
Location
State IL
County Winnebago County
Rooms
Family Room Yes
Basement Partial
Primary Bedroom Level Main
Dining Room Yes
Interior
Hot Water Gas
Heating Forced Air, Natural Gas
Cooling Central Air
Fireplaces Number 1
Fireplaces Type Gas
Exterior
Exterior Feature Siding
Garage Spaces 1.0
Roof Type Shingle
Building
Sewer City/Community
Water City/Community
Schools
Elementary Schools Windsor Elementary
Middle Schools Harlem Jr
High Schools Harlem High School
School District Harlem 122

Listed by DICKERSON & NIEMAN





