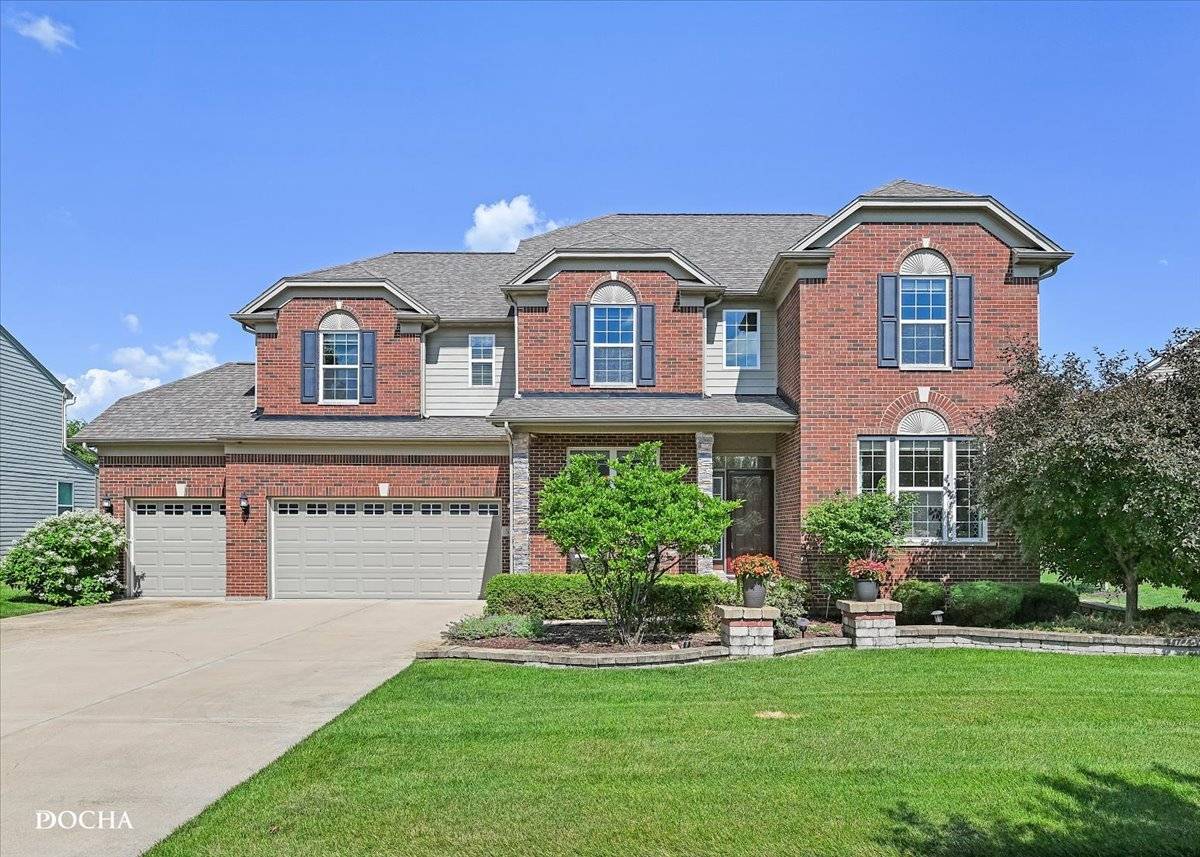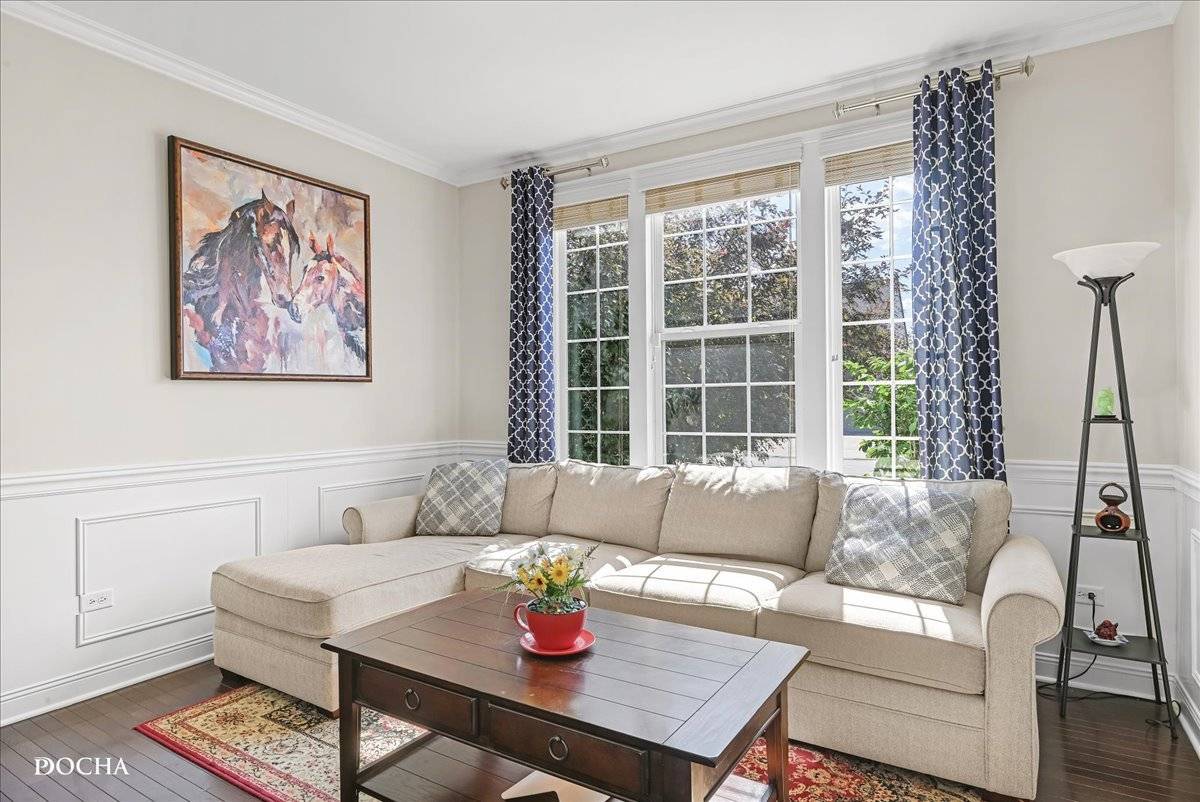5124 Christa DR Naperville, IL 60564
4 Beds
3.5 Baths
3,216 SqFt
UPDATED:
Key Details
Property Type Single Family Home
Sub Type Detached Single
Listing Status Active
Purchase Type For Sale
Square Footage 3,216 sqft
Price per Sqft $248
Subdivision Ashwood Creek
MLS Listing ID 12400990
Bedrooms 4
Full Baths 3
Half Baths 1
HOA Fees $165/qua
Year Built 2013
Annual Tax Amount $13,098
Tax Year 2024
Lot Size 0.270 Acres
Lot Dimensions 80X45
Property Sub-Type Detached Single
Property Description
Location
State IL
County Will
Area Naperville
Rooms
Basement Finished, Full
Interior
Heating Natural Gas
Cooling Central Air
Fireplaces Number 2
Fireplaces Type Electric, Gas Log
Fireplace Y
Exterior
Garage Spaces 3.5
Building
Dwelling Type Detached Single
Building Description Vinyl Siding, No
Sewer Public Sewer
Water Lake Michigan
Structure Type Vinyl Siding
New Construction false
Schools
Elementary Schools Peterson Elementary School
Middle Schools Clifford Crone
High Schools Neuqua Valley High School
School District 204 , 204, 204
Others
HOA Fee Include Pool
Ownership Fee Simple
Special Listing Condition None






