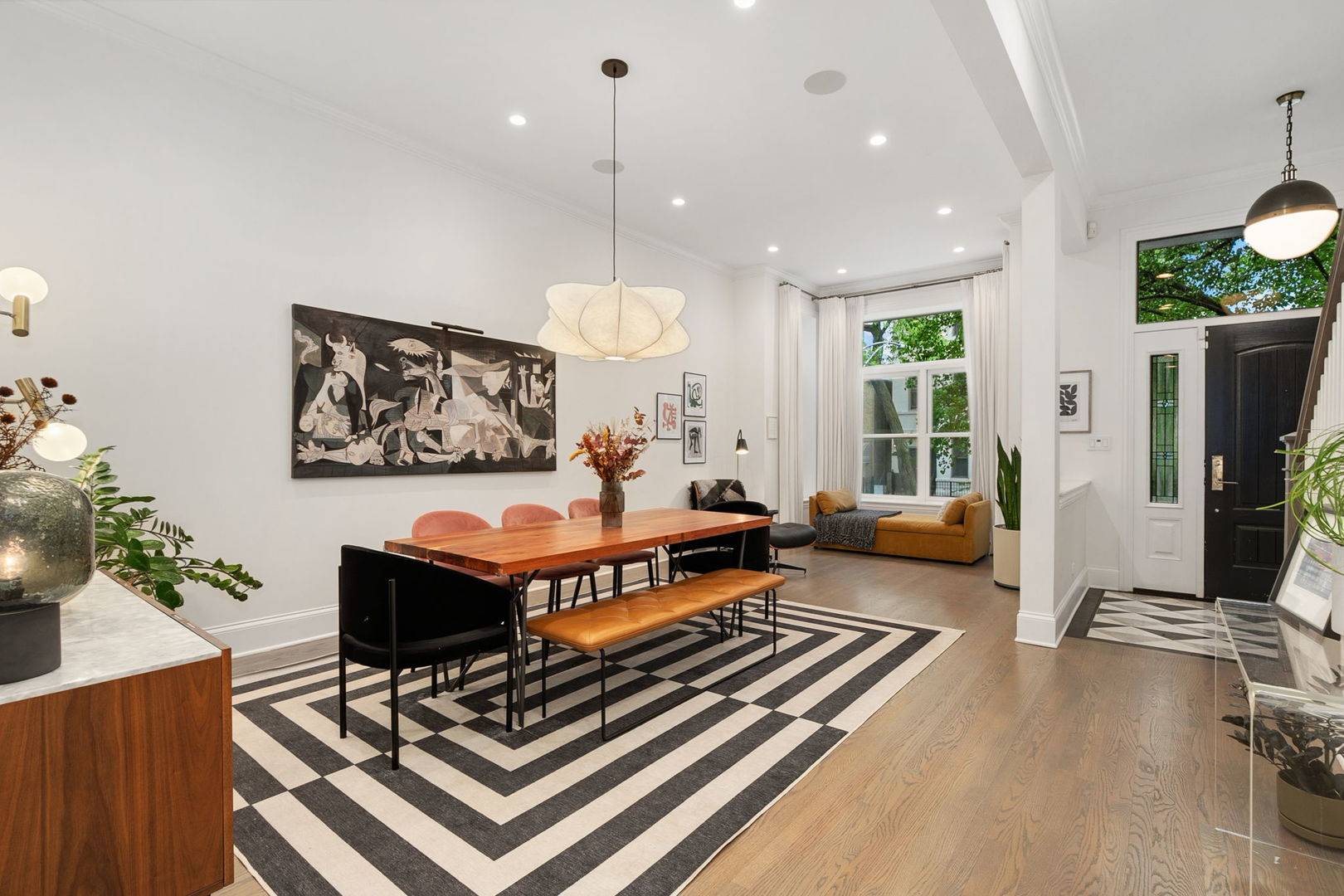1850 W Superior ST Chicago, IL 60622
5 Beds
3.5 Baths
OPEN HOUSE
Sat Jun 07, 12:00pm - 2:00pm
Sun Jun 08, 12:00pm - 2:00pm
UPDATED:
Key Details
Property Type Single Family Home
Sub Type Detached Single
Listing Status Active
Purchase Type For Sale
MLS Listing ID 12381038
Style Brownstone
Bedrooms 5
Full Baths 3
Half Baths 1
Year Built 1893
Annual Tax Amount $16,651
Tax Year 2023
Lot Dimensions 25 X 122
Property Sub-Type Detached Single
Property Description
Location
State IL
County Cook
Area Chi - West Town
Rooms
Basement Finished, Full
Interior
Interior Features Wet Bar, Walk-In Closet(s), Open Floorplan
Heating Natural Gas, Forced Air, Zoned
Cooling Central Air, Zoned
Flooring Hardwood
Fireplaces Number 1
Fireplaces Type Gas Log, Gas Starter
Equipment CO Detectors, Ceiling Fan(s), Sump Pump
Fireplace Y
Appliance Double Oven, Microwave, Dishwasher, High End Refrigerator, Washer, Dryer, Disposal, Stainless Steel Appliance(s), Cooktop, Range Hood, Humidifier
Laundry Upper Level, In Unit, Laundry Closet, Sink
Exterior
Exterior Feature Balcony
Garage Spaces 2.0
Roof Type Rubber
Building
Dwelling Type Detached Single
Building Description Brick, No
Sewer Public Sewer
Water Lake Michigan
Structure Type Brick
New Construction false
Schools
Elementary Schools Talcott Elementary School
Middle Schools Talcott Elementary School
High Schools Wells Community Academy Senior H
School District 299 , 299, 299
Others
HOA Fee Include None
Ownership Fee Simple
Special Listing Condition None






