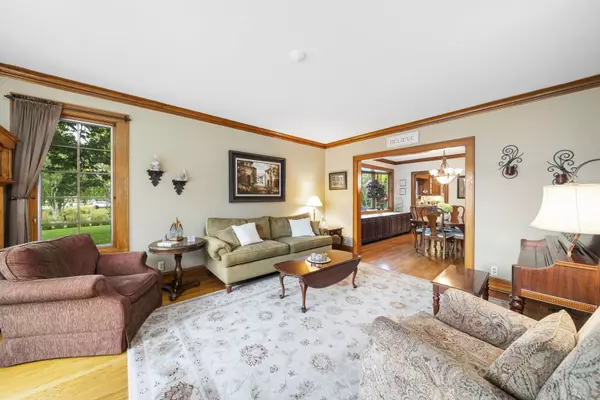1313 Van Buren AVE Des Plaines, IL 60018
3 Beds
3 Baths
2,050 SqFt
OPEN HOUSE
Sat Jan 25, 12:00pm - 2:00pm
Sun Jan 26, 12:00pm - 2:00pm
UPDATED:
01/22/2025 03:24 AM
Key Details
Property Type Single Family Home
Sub Type Detached Single
Listing Status Active
Purchase Type For Sale
Square Footage 2,050 sqft
Price per Sqft $243
MLS Listing ID 12123436
Bedrooms 3
Full Baths 3
Year Built 1927
Annual Tax Amount $7,787
Tax Year 2023
Lot Dimensions 171 X 60
Property Description
Location
State IL
County Cook
Area Des Plaines
Rooms
Basement Full
Interior
Interior Features Hardwood Floors, First Floor Bedroom, In-Law Arrangement, First Floor Full Bath, Beamed Ceilings, Granite Counters
Heating Natural Gas
Cooling Central Air
Fireplaces Number 1
Fireplaces Type Wood Burning
Equipment Humidifier, CO Detectors, Ceiling Fan(s), Sump Pump
Fireplace Y
Appliance Range, Microwave, Dishwasher, Refrigerator, Washer, Dryer, Stainless Steel Appliance(s)
Laundry In Unit
Exterior
Exterior Feature Deck, Porch, Storms/Screens, Outdoor Grill
Parking Features Detached
Garage Spaces 2.0
Community Features Curbs, Sidewalks, Street Lights, Street Paved
Building
Dwelling Type Detached Single
Sewer Public Sewer
Water Public
New Construction false
Schools
Elementary Schools Central Elementary School
Middle Schools Chippewa Middle School
High Schools Maine West High School
School District 62 , 62, 207
Others
HOA Fee Include None
Ownership Fee Simple
Special Listing Condition None






