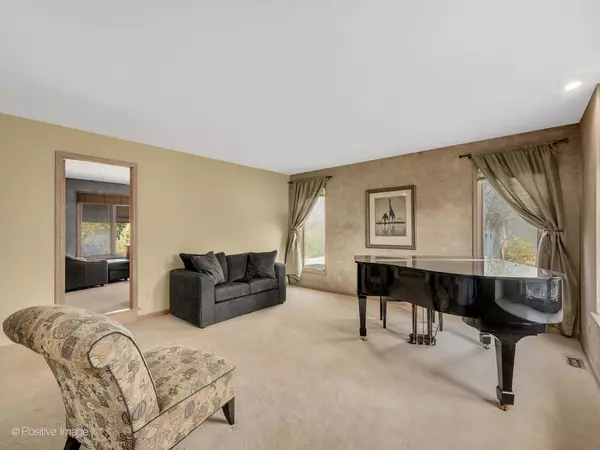1S676 Blakewood CT Winfield, IL 60190
4 Beds
3.5 Baths
3,702 SqFt
UPDATED:
12/19/2024 04:30 PM
Key Details
Property Type Single Family Home
Sub Type Detached Single
Listing Status Active Under Contract
Purchase Type For Sale
Square Footage 3,702 sqft
Price per Sqft $188
Subdivision Fisher Farm
MLS Listing ID 12171128
Style Traditional
Bedrooms 4
Full Baths 3
Half Baths 1
Year Built 1986
Annual Tax Amount $13,846
Tax Year 2023
Lot Size 0.920 Acres
Lot Dimensions 183X220
Property Description
Location
State IL
County Dupage
Area Winfield
Rooms
Basement Full
Interior
Interior Features Vaulted/Cathedral Ceilings, Skylight(s), Hardwood Floors, First Floor Laundry, Built-in Features, Walk-In Closet(s), Bookcases, Ceiling - 9 Foot, Beamed Ceilings, Open Floorplan, Some Carpeting, Atrium Door(s), Drapes/Blinds, Separate Dining Room, Pantry
Heating Natural Gas
Cooling Central Air, Zoned
Fireplaces Number 1
Fireplaces Type Gas Log, Gas Starter
Equipment Humidifier, Water-Softener Owned, Central Vacuum, CO Detectors, Ceiling Fan(s), Sprinkler-Lawn, Water Heater-Gas
Fireplace Y
Appliance Double Oven, Microwave, Dishwasher, Refrigerator, Washer, Dryer, Disposal, Cooktop, Water Purifier Owned, Water Softener Owned, Electric Cooktop
Laundry Gas Dryer Hookup, In Unit, Sink
Exterior
Exterior Feature Deck, Patio, Hot Tub, In Ground Pool, Storms/Screens
Parking Features Attached
Garage Spaces 3.0
Community Features Street Paved
Roof Type Asphalt
Building
Lot Description Corner Lot, Fenced Yard, Landscaped, Mature Trees, Outdoor Lighting, Wood Fence
Dwelling Type Detached Single
Sewer Septic-Private
Water Private Well
New Construction false
Schools
Elementary Schools Currier Elementary School
Middle Schools Leman Middle School
High Schools Community High School
School District 33 , 33, 94
Others
HOA Fee Include None
Ownership Fee Simple
Special Listing Condition None






